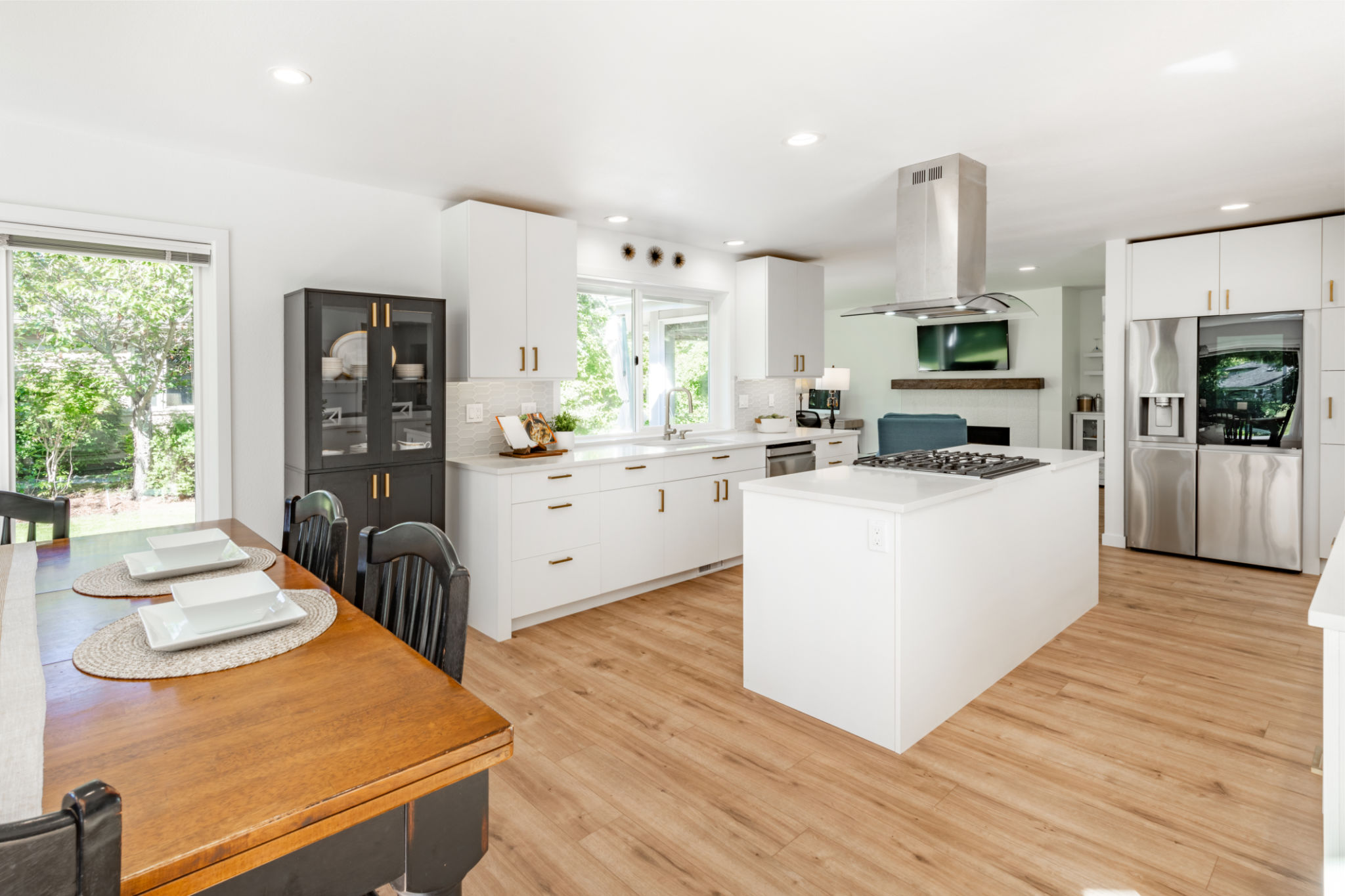Case Study: A Successful Kitchen Transformation in Bradford
Introduction to the Transformation
In the heart of Bradford, a remarkable kitchen transformation has taken place, turning a dated and cramped space into a modern culinary haven. This case study explores the journey from concept to completion, providing insights into the design process, challenges faced, and the stunning results achieved.
The homeowners, a family of four, desired a kitchen that was not only functional but also aesthetically pleasing. They wanted a space where they could cook, entertain, and spend quality time together. With these goals in mind, they embarked on a transformative journey that would exceed their expectations.

Initial Challenges and Planning
Every renovation project comes with its own set of challenges, and this kitchen transformation was no different. The existing layout was restrictive, with limited counter space and outdated cabinetry. The family needed more storage, better lighting, and improved flow between the kitchen and adjacent living areas.
The first step was to collaborate with a skilled designer who could bring their vision to life. After several consultations, a comprehensive plan was developed to address each of their concerns. This included expanding the kitchen footprint and incorporating modern appliances that would enhance functionality.
Design and Material Selection
Choosing the right materials and finishes was crucial to achieving the desired look and feel. The family opted for sleek, white cabinetry paired with quartz countertops for a clean and timeless appearance. A central island was introduced, providing additional workspace and seating for casual dining.

The lighting plan played a significant role in the transformation. Recessed lighting was installed to create a bright and inviting ambiance, while pendant lights over the island added a touch of elegance. The choice of flooring was equally important, with durable yet stylish tiles selected to withstand heavy foot traffic.
The Renovation Process
With the design finalized, the renovation process commenced. This phase involved removing old fixtures, updating plumbing and electrical systems, and installing new cabinetry and appliances. The construction team worked diligently to ensure minimal disruption to the family's daily routine.
Throughout the renovation, open communication between the homeowners and contractors was maintained. This collaborative approach ensured that any unexpected issues were addressed promptly, keeping the project on schedule and within budget.

Final Touches and Results
As the renovation neared completion, attention turned to the final touches that would personalize the space. The family selected vibrant backsplash tiles that added a pop of color and interest to the neutral palette. Custom shelving was installed to showcase their collection of cookbooks and decorative items.
The finished kitchen exceeded all expectations, combining functionality with style. The open layout allowed for seamless interaction between cooking and dining areas, making it perfect for both everyday meals and entertaining guests. The homeowners were thrilled with their new space, which transformed into the heart of their home.
Conclusion
This successful kitchen transformation in Bradford serves as an inspiring example of what can be achieved with thoughtful planning and expert execution. By overcoming initial challenges and focusing on design details, the family now enjoys a kitchen that meets all their needs while reflecting their personal style.
For those considering a similar renovation, this case study highlights the importance of working with skilled professionals and maintaining clear communication throughout the process. The result is not just a beautiful kitchen but a space that enhances daily living.

